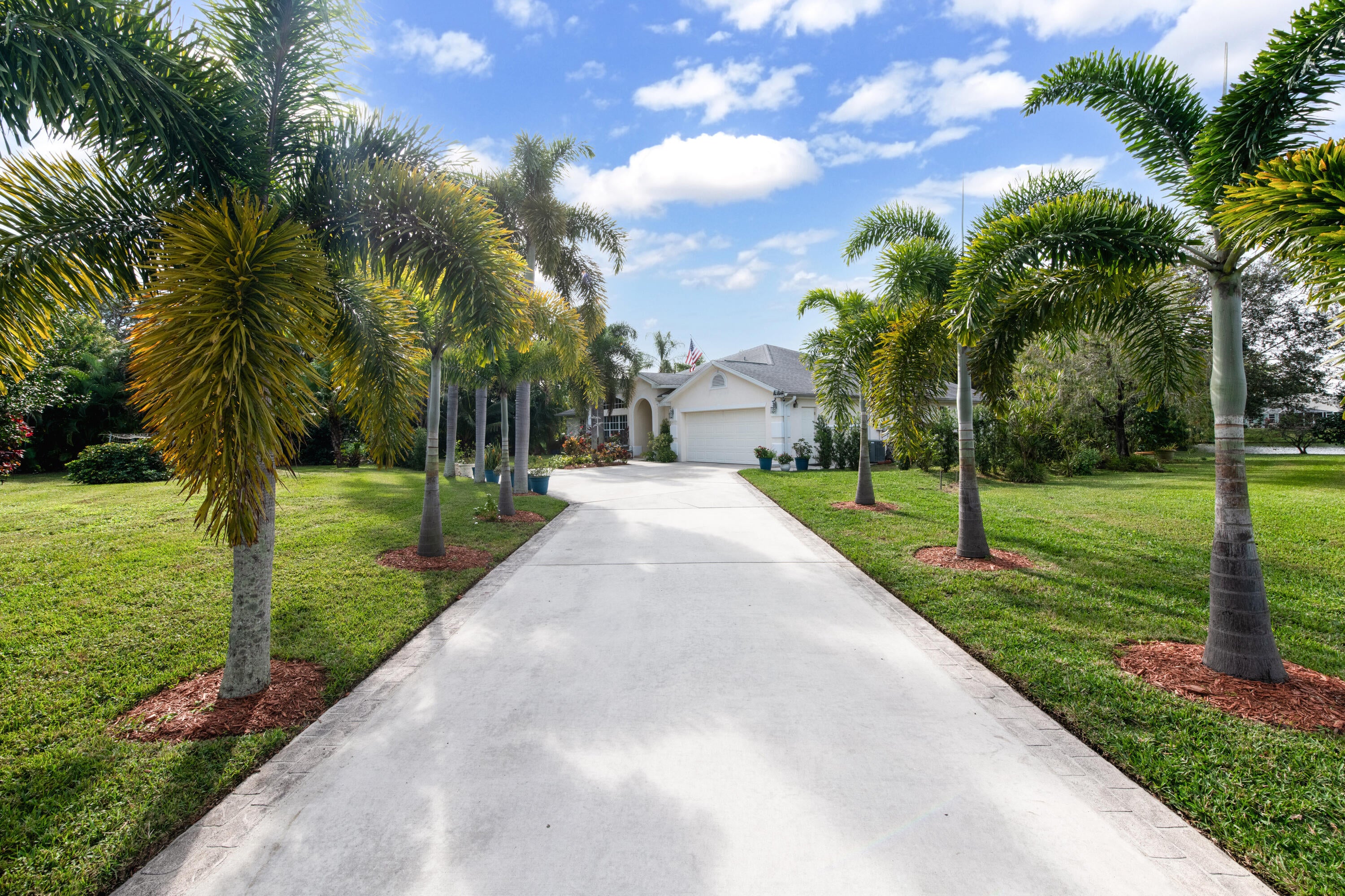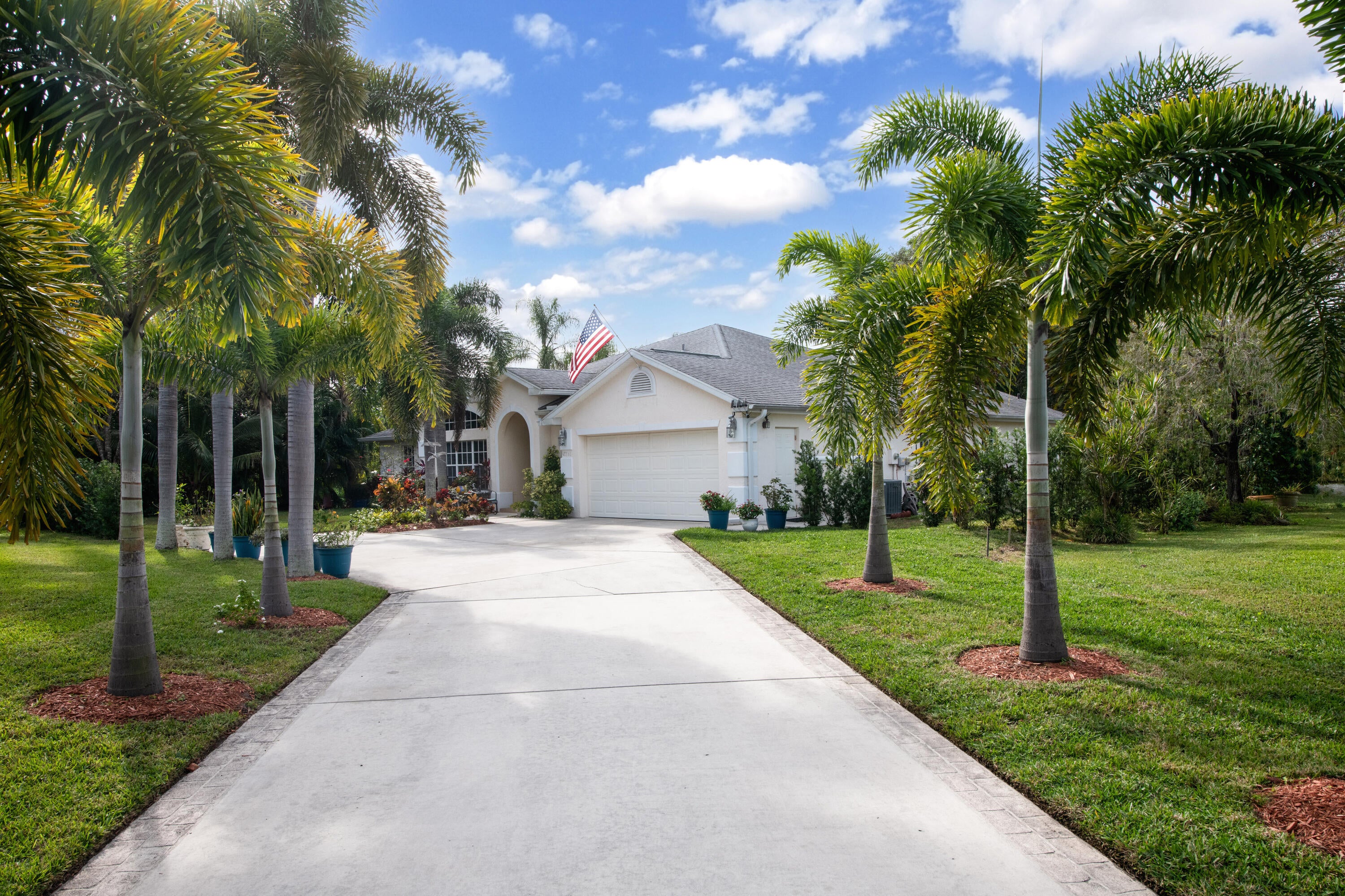Address6711 Dickinson Ter, Port Saint Lucie, FL, 34952
Price$499,900
- 3 Beds
- 2 Baths
- Residential
- 2,215 SQ FT
- Built in 2004
Welcome to our desirable, well-established Oleander Pines Community! This is the home you've been waiting for! Lakefront view from every room & oversized corner lot! A spacious open concept design, perfect for a gathering. The property is very private and surrounded by conservation land. This home features new porcelain tiles, LVP flooring, and an additional family room. The Master suite includes two very large walk-in closet, vaulted ceiling, seating area, dual vanities, separate tiled shower and soaking tub. Newly remodeled kitchen w/new appliance, an extended driveway surrounded by spectacular palm trees, added bonus parking area, and ready for a new owner. Pay county taxes only. Once you see it, you'll fall in love with your very ownprivate oasis. PLENTY ROOM FOR A BRAND NEW POOL! This is a RARE LOT to find, don't miss the opportunity to make this house your forever HOME.
Essential Information
- MLS® #RX-10946604
- Price$499,900
- HOA Fees$14
- Taxes$4,865 (2023)
- Bedrooms3
- Bathrooms2.00
- Full Baths2
- Square Footage2,215
- Acres0.28
- Price/SqFt$226 USD
- Year Built2004
- TypeResidential
- RestrictionsNone
- StyleContemporary
- StatusActive
Community Information
- Address6711 Dickinson Ter
- Area7140
- SubdivisionOLEANDER PINES
- CityPort Saint Lucie
- CountySt. Lucie
- StateFL
- Zip Code34952
Sub-Type
Residential, Single Family Detached
Utilities
Cable, 3-Phase Electric, Public Sewer, Public Water, Septic, Underground
Parking
Driveway, Garage - Attached, 2+ Spaces, Open
View
Lake, Canal, Garden, Preserve
Waterfront
Lake, Intracoastal, Canal Width 81 - 120
Interior Features
Built-in Shelves, Ctdrl/Vault Ceilings, Foyer, Laundry Tub, Pantry, Roman Tub, Split Bedroom, Walk-in Closet, Pull Down Stairs, Volume Ceiling, Cook Island, French Door, Closet Cabinets, Custom Mirror, Entry Lvl Lvng Area
Appliances
Auto Garage Open, Dishwasher, Disposal, Dryer, Microwave, Range - Electric, Refrigerator, Smoke Detector, Storm Shutters, Washer, Washer/Dryer Hookup, Water Heater - Elec
Exterior Features
Shutters, Covered Patio, Open Patio, Screened Patio
Lot Description
1/4 to 1/2 Acre, Corner Lot
Windows
Double Hung Metal, Sliding, Arched, Verticals
Office
Florida Homes Realty & Mortgage
Amenities
- AmenitiesNone
- # of Garages2
- Is WaterfrontYes
Interior
- HeatingCentral, Electric
- CoolingCentral, Electric
- # of Stories1
- Stories1.00
Exterior
- RoofComp Shingle
- ConstructionCBS, Concrete, Block
Additional Information
- Days on Website135
- ZoningRS-4Co
Listing Details
Price Change History for 6711 Dickinson Ter, Port Saint Lucie, FL (MLS® #RX-10946604)
| Date | Details | Change | |
|---|---|---|---|
| Status Changed from Price Change to Active | – | ||
| Status Changed from Active to Price Change | – | ||
| Status Changed from Price Change to Active | – | ||
| Price Reduced from $499,996 to $499,900 | |||
| Price Reduced from $499,997 to $499,996 | |||
| Show More (6) | |||
| Price Reduced from $499,998 to $499,997 | |||
| Price Reduced from $499,999 to $499,998 | |||
| Price Reduced from $519,900 to $499,999 | |||
| Status Changed from Active to Price Change | – | ||
| Price Reduced from $525,000 to $519,900 | |||
| Status Changed from New to Active | – | ||
Similar Listings To: 6711 Dickinson Ter, Port Saint Lucie
- Xxxxx Se Morningside Blvd
- Xxxxx Se Morningside Blvd
- 2501 Se Melaleuca Se Blvd
- 1560 Se Ballantrae Ct
- 1554 Se Ballantrae Ct
- 158 Se Strada Tione
- 1993 Se Giffen Av
- 108 Ne Carlisle Lane
- 3775 Se Jennings Road Road
- 145 Se Fiore Bello
- 138 Se Via Lago Garda
- 167 Se Via Lago Garda
- 1385 Se Port St Lucie Blvd
- 163 Se Via Lago Garda
- 2365 Dyer Rd

All listings featuring the BMLS logo are provided by BeachesMLS, Inc. This information is not verified for authenticity or accuracy and is not guaranteed. Copyright ©2024 BeachesMLS, Inc.
Listing information last updated on May 16th, 2024 at 8:15pm EDT.
 The data relating to real estate for sale on this web site comes in part from the Broker ReciprocitySM Program of the Charleston Trident Multiple Listing Service. Real estate listings held by brokerage firms other than NV Realty Group are marked with the Broker ReciprocitySM logo or the Broker ReciprocitySM thumbnail logo (a little black house) and detailed information about them includes the name of the listing brokers.
The data relating to real estate for sale on this web site comes in part from the Broker ReciprocitySM Program of the Charleston Trident Multiple Listing Service. Real estate listings held by brokerage firms other than NV Realty Group are marked with the Broker ReciprocitySM logo or the Broker ReciprocitySM thumbnail logo (a little black house) and detailed information about them includes the name of the listing brokers.
The broker providing these data believes them to be correct, but advises interested parties to confirm them before relying on them in a purchase decision.
Copyright 2024 Charleston Trident Multiple Listing Service, Inc. All rights reserved.




































































