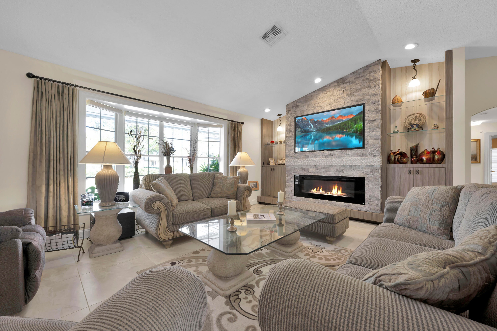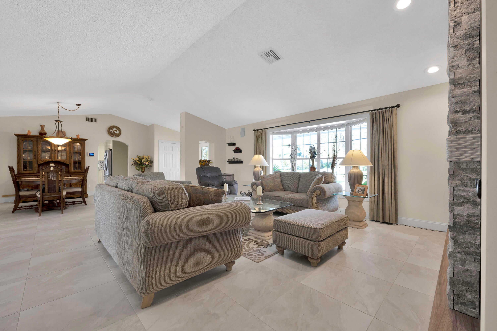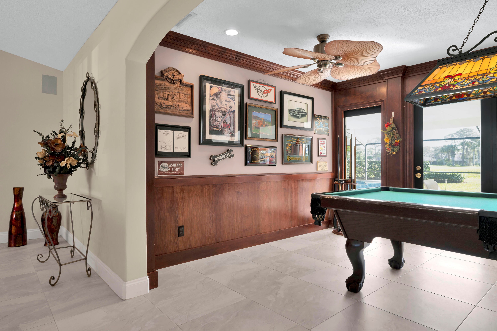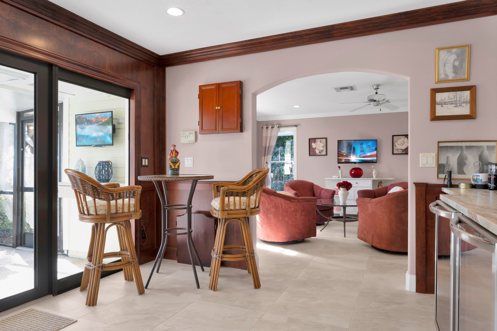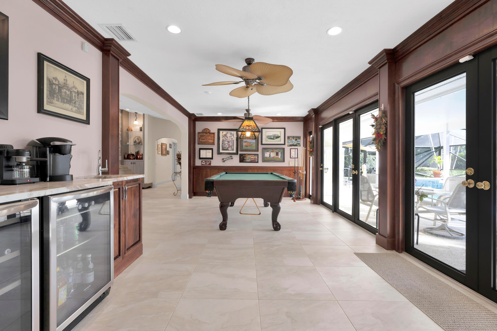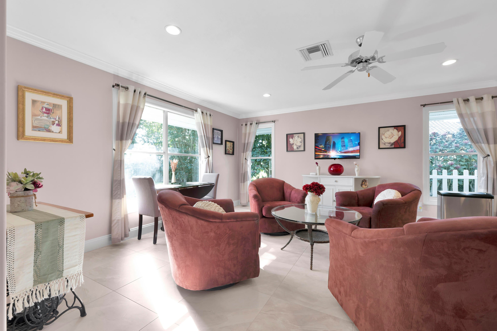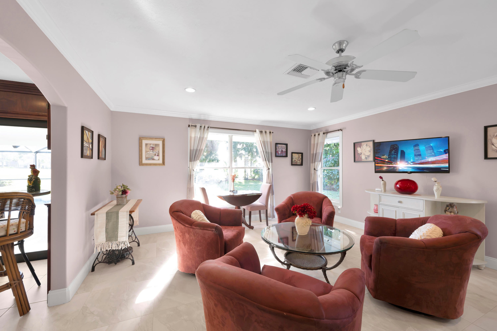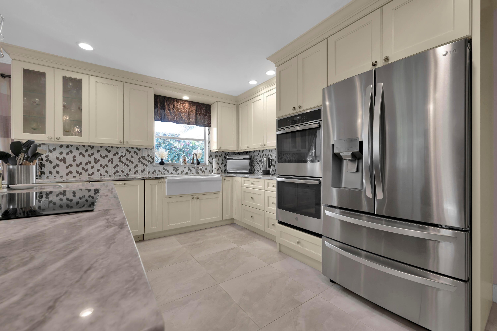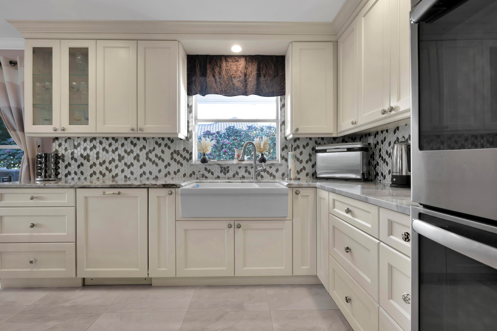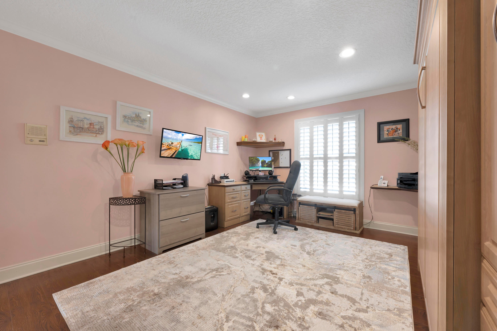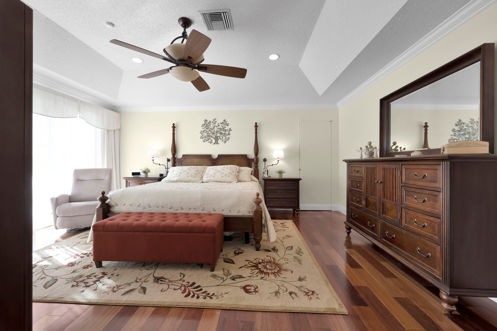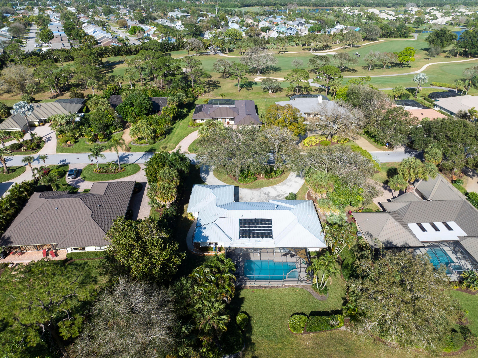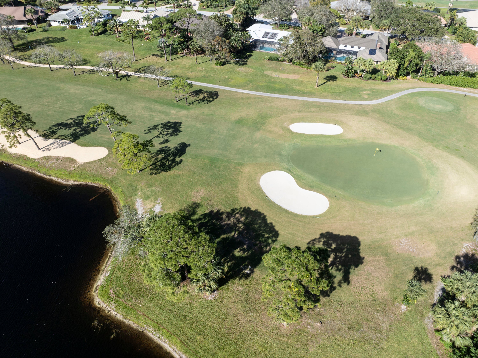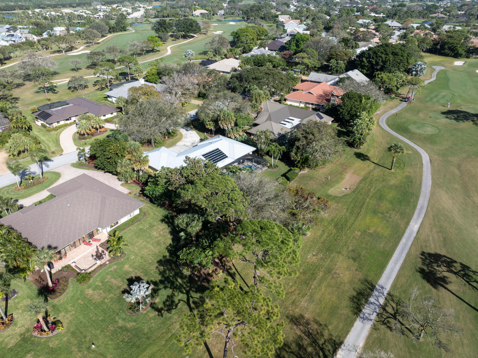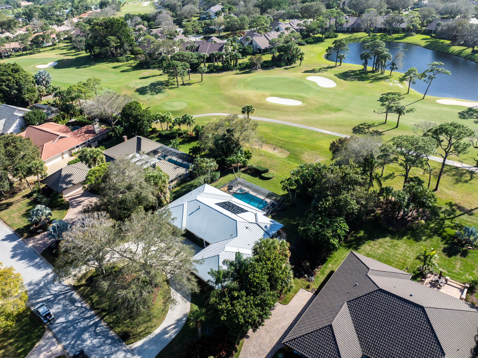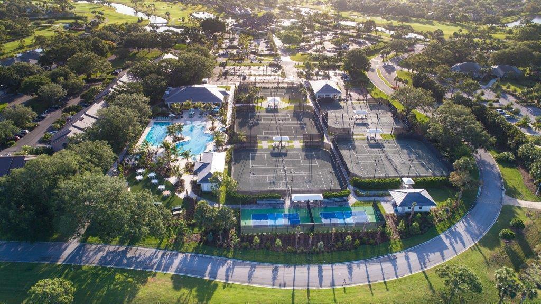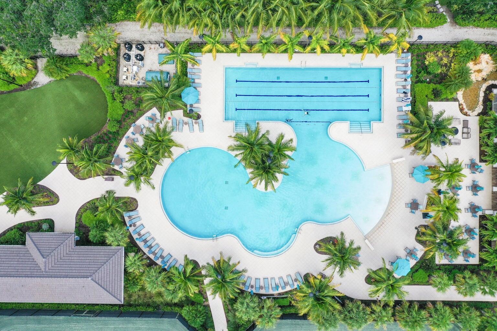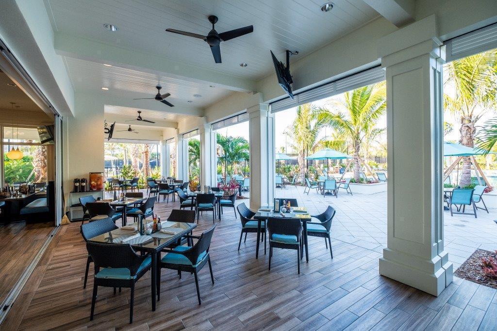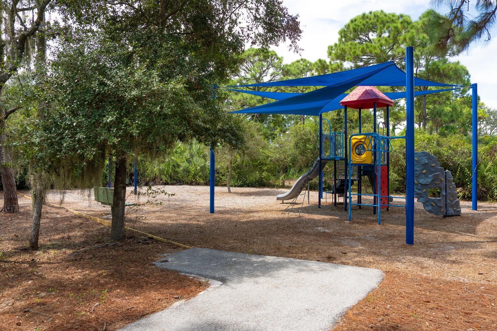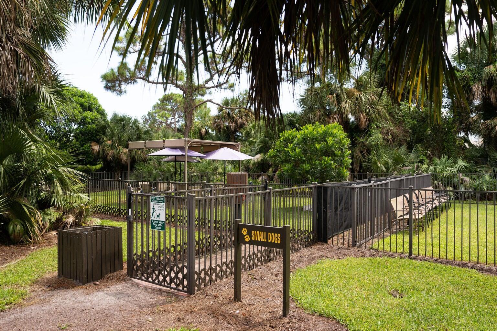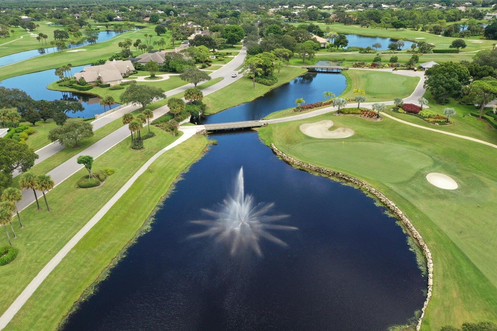Address5270 Se Burning Tree Cir, Stuart, FL, 34997
Price$860,000
- 3 Beds
- 3 Baths
- Residential
- 2,544 SQ FT
- Built in 1979
This beautifully updated 2,544sqft home offers the perfect blend of luxury and comfort. With 3 bedrooms and 2.5 bathrooms, this spacious home is perfect for both relaxation and entertaining. The floor plan seamlessly connects the living, dining and kitchen areas, creating an inviting atmosphere for gatherings with family and friends. The heart of this home is the incredible kitchen, boasting a double oven and an induction cooktop. The adjacent coffee bar, equipped with two beverage fridges, adds a touch of style and convenience to your morning routine or evening gatherings. Retreat to the primary suite, featuring an en-suite bathroom with dual sinks and oversized walk-in shower. Two additional well-appointed bedrooms and 1.5 bathrooms provide ample space for family or guests.The property has been lovingly updated over the years with custom closets, custom woodwork and high end features. Experience the Florida lifestyle in your private outdoor retreat. Enjoy year-round relaxation in the newly refinished heated pool, complemented by a view of the 2nd hole of the Blue Course. This home also offers a 2.5 car garage, perfect for your cars and golf cart. Mariner Sands Country Club offers 2 championship golf courses, tennis, pickleball, croquet, a world-class fitness center, resort-style pool, restaurant, and a new $35 million clubhouse that is currently being built. A one-time $40,000 capital contribution is due at closing for all new residents.
Essential Information
- MLS® #RX-10958217
- Price$860,000
- HOA Fees$1,286
- Taxes$3,835 (2023)
- Bedrooms3
- Bathrooms3.00
- Full Baths2
- Half Baths1
- Square Footage2,544
- Acres0.38
- Price/SqFt$338 USD
- Year Built1979
- TypeResidential
- StatusActive
Community Information
- Address5270 Se Burning Tree Cir
- SubdivisionMARINER SANDS
- DevelopmentMARINER SANDS COUNTRY CLUB
- CityStuart
- CountyMartin
- StateFL
- Zip Code34997
Sub-Type
Residential, Single Family Detached
Restrictions
Buyer Approval, Comercial Vehicles Prohibited, Interview Required, Lease OK w/Restrict, No Boat, No RV, No Truck
Area
14 - Hobe Sound/Stuart - South of Cove Rd
Amenities
Cafe/Restaurant, Exercise Room, Golf Course, Pickleball, Playground, Pool, Putting Green, Tennis
Utilities
Cable, 3-Phase Electric, Public Sewer, Public Water
Parking
2+ Spaces, Drive - Circular, Garage - Attached, Golf Cart
Interior Features
Bar, Entry Lvl Lvng Area, Fireplace(s)
Appliances
Auto Garage Open, Dishwasher, Disposal, Dryer, Freezer, Microwave, Range - Electric, Refrigerator, Smoke Detector, Storm Shutters, Wall Oven, Washer
Exterior Features
Screened Patio, Solar Panels
Windows
Blinds, Plantation Shutters
Amenities
- # of Garages3
- ViewGolf
- WaterfrontNone
- Has PoolYes
- PoolHeated, Inground
Interior
- HeatingCentral, Electric
- CoolingCentral, Electric
- FireplaceYes
- # of Stories1
- Stories1.00
Exterior
- Lot Description1/4 to 1/2 Acre
- RoofMetal
- ConstructionFrame
Additional Information
- Days on Website78
- ZoningRES
Listing Details
- OfficeNV Realty Group, LLC
Price Change History for 5270 Se Burning Tree Cir, Stuart, FL (MLS® #RX-10958217)
| Date | Details | Change |
|---|---|---|
| Status Changed from Price Change to Active | – | |
| Status Changed from Active to Price Change | – | |
| Price Reduced from $890,000 to $860,000 | ||
| Status Changed from New to Active | – |
Similar Listings To: 5270 Se Burning Tree Cir, Stuart
- 4343 Se Mulford Lane
- 7290 S Kanner Hwy
- 2835 Se Saint Lucie Blvd
- 3620 Se Dixie Hwy
- 5675 Se Orange St
- 2986 Sw Trailside Path
- 2986 Sw Trailside Path
- 5570 Se Miles Grant Rd
- 299 Sw Lost River Rd
- 4400 Se Whiticar Wy
- 4665 Se Waterford Dr
- 7186 Sw Quiet River Ct
- 6676 Se Barrington Dr
- 3572 Se Court Dr
- 4697 Se Waterford Dr

All listings featuring the BMLS logo are provided by BeachesMLS, Inc. This information is not verified for authenticity or accuracy and is not guaranteed. Copyright ©2024 BeachesMLS, Inc.
Listing information last updated on April 27th, 2024 at 9:00am EDT.
 The data relating to real estate for sale on this web site comes in part from the Broker ReciprocitySM Program of the Charleston Trident Multiple Listing Service. Real estate listings held by brokerage firms other than NV Realty Group are marked with the Broker ReciprocitySM logo or the Broker ReciprocitySM thumbnail logo (a little black house) and detailed information about them includes the name of the listing brokers.
The data relating to real estate for sale on this web site comes in part from the Broker ReciprocitySM Program of the Charleston Trident Multiple Listing Service. Real estate listings held by brokerage firms other than NV Realty Group are marked with the Broker ReciprocitySM logo or the Broker ReciprocitySM thumbnail logo (a little black house) and detailed information about them includes the name of the listing brokers.
The broker providing these data believes them to be correct, but advises interested parties to confirm them before relying on them in a purchase decision.
Copyright 2024 Charleston Trident Multiple Listing Service, Inc. All rights reserved.







