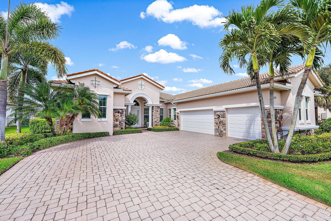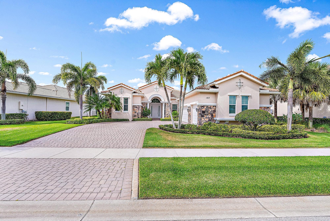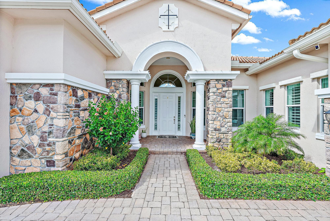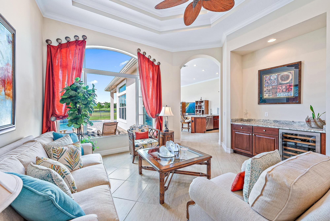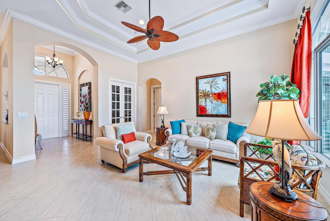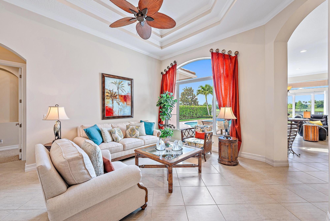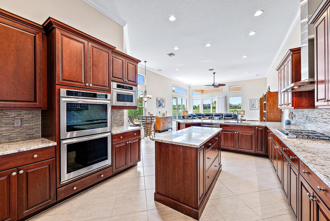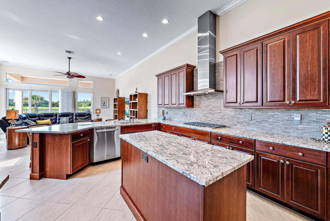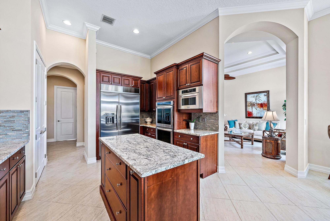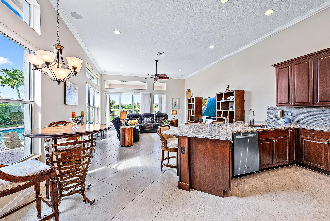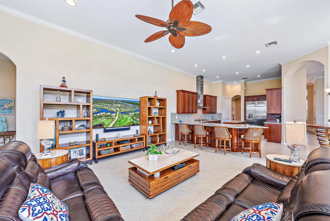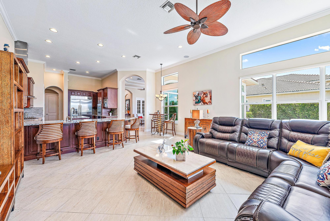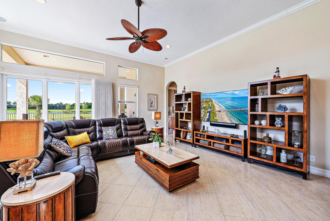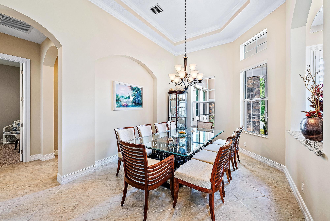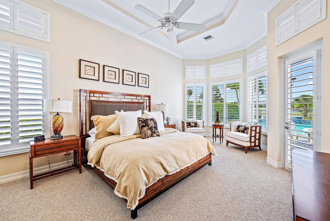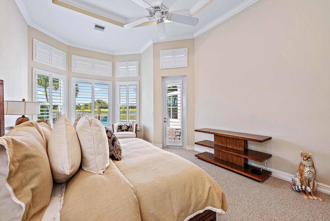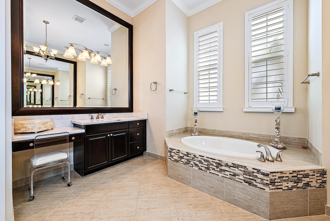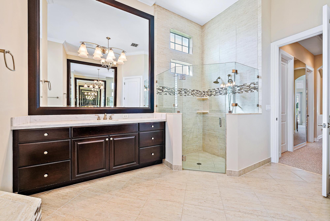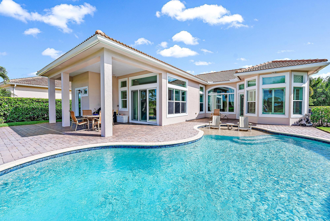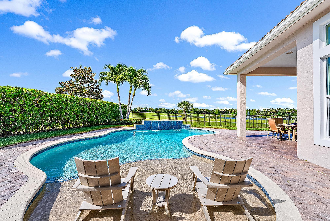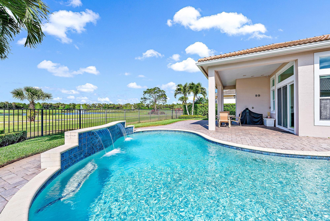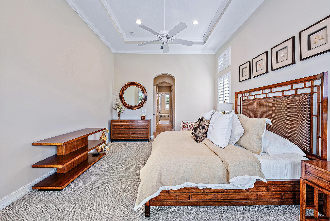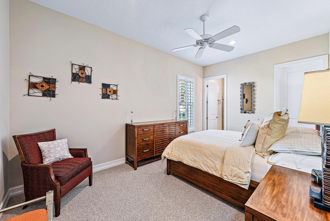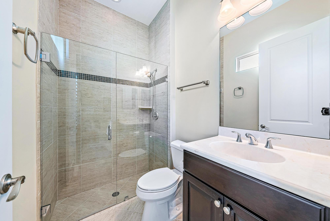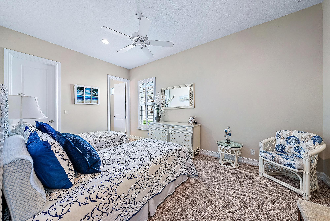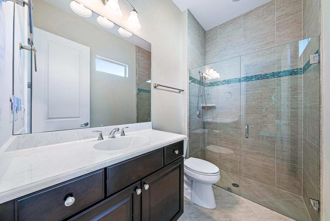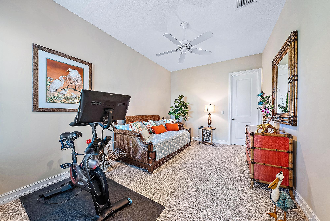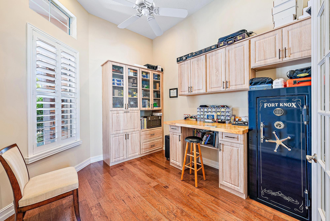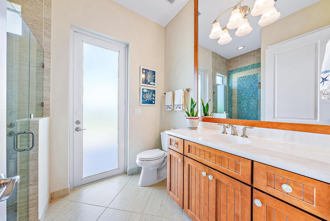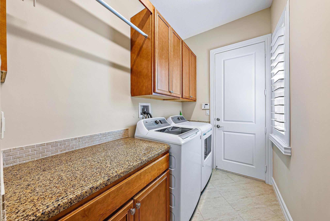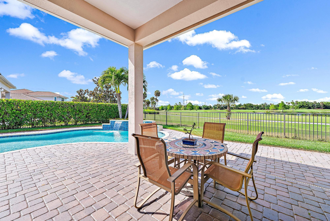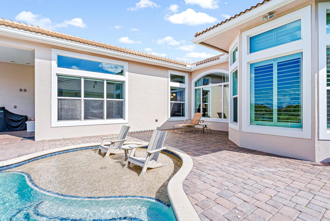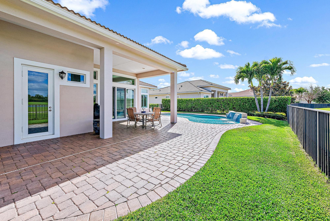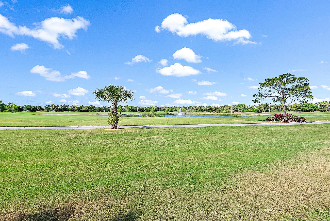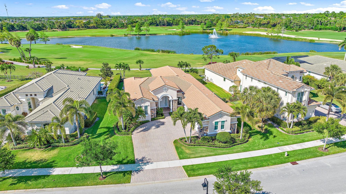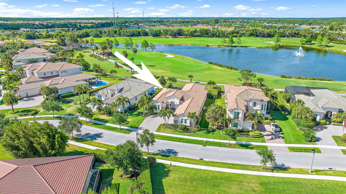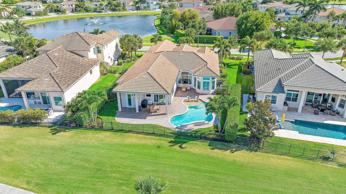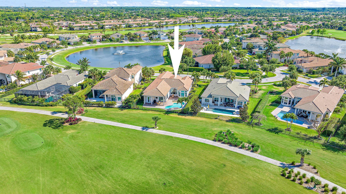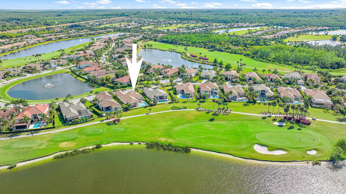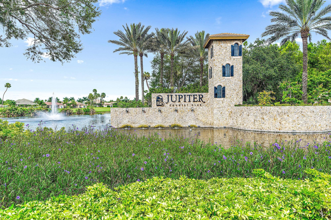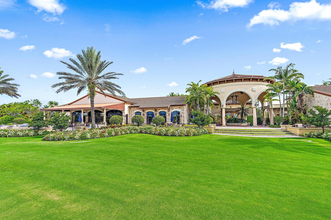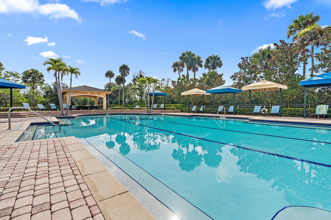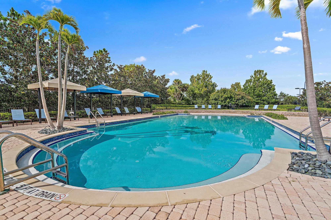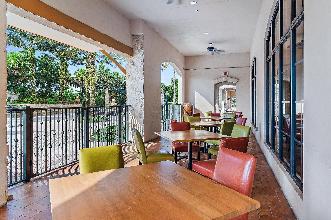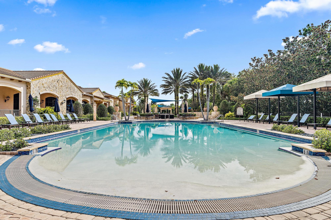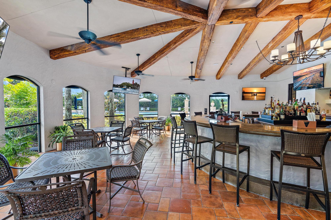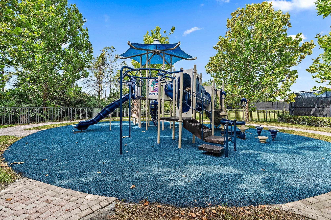Address160 Partisan Ct, Jupiter, FL, 33478
Price$2,300,000
- 4 Beds
- 4 Baths
- Residential
- 3,269 SQ FT
- Built in 2014
Prepare to be captivated by this exquisite residence in Jupiter Country Club, set against the backdrop of breathtaking golf and lake views.As you step into this remarkable home, you'll be greeted by an elegant seating room designed for entertaining with large open windows and the backyard as your conversation piece. The well-appointed gourmet kitchen leaves no detail overlooked featuring a hooded gas range, custom backsplash, center island, and spacious pantry. This culinary haven is perfectly complemented by a sunlit breakfast area and an expansive family room. Sliding glass doors seamlessly connect the indoor and outdoor living spaces, providing direct access to the covered lanai, where alfresco dining and relaxation await.Retreat to the luxurious master bedroom suite, featuring a serene sitting area with a bay window, coffered ceiling, and two walk-in closets. The opulent master bath features his-and-her vanities, a Roman tub, separate shower, and a private water closet. This exceptional home further boasts three guest bedrooms, three additional full baths including a full cabana bath for added convenience. A private study with double doors offers a quiet space for work or reflection, while a separate laundry room ensures practicality. A three-car courtyard garage provides ample space for vehicles and storage while adding to the grandeur of the property. Experience the unparalleled lifestyle of Jupiter Country Club, where luxury meets tranquility in an exclusive golf community. Schedule your visit today and discover the unmatched elegance and sophistication of this best-selling extended Castania model.
Essential Information
- MLS® #RX-10981845
- Price$2,300,000
- HOA Fees$686
- Taxes$26,150 (2023)
- Bedrooms4
- Bathrooms4.00
- Full Baths4
- Square Footage3,269
- Acres0.29
- Price/SqFt$704 USD
- Year Built2014
- TypeResidential
- StyleMediterranean, Ranch
- StatusNew
Community Information
- Address160 Partisan Ct
- Area5040
- SubdivisionJupiter Country Club
- DevelopmentJupiter Country Club
- CityJupiter
- CountyPalm Beach
- StateFL
- Zip Code33478
Sub-Type
Residential, Single Family Detached
Restrictions
Buyer Approval, Comercial Vehicles Prohibited, Interview Required, Lease OK w/Restrict, No Boat, No RV, Tenant Approval
Amenities
Bike - Jog, Bocce Ball, Cafe/Restaurant, Clubhouse, Exercise Room, Game Room, Golf Course, Manager on Site, Pickleball, Playground, Pool, Sidewalks, Street Lights, Tennis
Utilities
Cable, 3-Phase Electric, Gas Natural, Public Sewer, Public Water, Underground
Parking
2+ Spaces, Driveway, Garage - Attached, Vehicle Restrictions
Interior Features
Bar, Built-in Shelves, Entry Lvl Lvng Area, Foyer, Cook Island, Pantry, Pull Down Stairs, Roman Tub, Split Bedroom, Volume Ceiling, Walk-in Closet
Appliances
Auto Garage Open, Dishwasher, Disposal, Dryer, Generator Whle House, Microwave, Range - Gas, Refrigerator, Wall Oven, Washer, Water Heater - Gas
Cooling
Ceiling Fan, Central, Electric
Exterior Features
Auto Sprinkler, Covered Patio, Fence, Open Patio
Lot Description
1/4 to 1/2 Acre, Golf Front, West of US-1
Windows
Bay Window, Blinds, Drapes, Impact Glass, Plantation Shutters, Sliding
Elementary
Jerry Thomas Elementary School
Office
William Raveis South Florida
Amenities
- # of Garages3
- ViewGolf, Lake
- Is WaterfrontYes
- WaterfrontLake
- Has PoolYes
- PoolInground
Interior
- HeatingCentral, Electric, Zoned
- # of Stories1
- Stories1.00
Exterior
- RoofBarrel
- ConstructionCBS
School Information
- MiddleIndependence Middle School
- HighJupiter High School
Additional Information
- Days on Website11
- ZoningR1(cit
Listing Details
Similar Listings To: 160 Partisan Ct, Jupiter
- ArtiGras 2014 Will Be In Abacoa February 15-17 in Jupiter, FL
- New Courtyard By Marriott Hotel Opens in Jupiter’s Abacoa Community
- Tiger Woods Opens New Restaurant in Jupiter, Florida
- A Personal Perspective: Agent Tom DiSarno In Jupiter Inlet Colony, FL
- The Best Summer Camps in Jupiter and Palm Beach Gardens, Florida
- Ocean Walk is the Malibu of Jupiter
- Top 5 Things to Do in Jupiter, FL
- Riverfront Homes in Jupiter-Tequesta
- Eight Things to do in Jupiter, Florida
- New Year’s Eve in Palm Beach County

All listings featuring the BMLS logo are provided by BeachesMLS, Inc. This information is not verified for authenticity or accuracy and is not guaranteed. Copyright ©2024 BeachesMLS, Inc.
Listing information last updated on May 7th, 2024 at 9:30am EDT.
 The data relating to real estate for sale on this web site comes in part from the Broker ReciprocitySM Program of the Charleston Trident Multiple Listing Service. Real estate listings held by brokerage firms other than NV Realty Group are marked with the Broker ReciprocitySM logo or the Broker ReciprocitySM thumbnail logo (a little black house) and detailed information about them includes the name of the listing brokers.
The data relating to real estate for sale on this web site comes in part from the Broker ReciprocitySM Program of the Charleston Trident Multiple Listing Service. Real estate listings held by brokerage firms other than NV Realty Group are marked with the Broker ReciprocitySM logo or the Broker ReciprocitySM thumbnail logo (a little black house) and detailed information about them includes the name of the listing brokers.
The broker providing these data believes them to be correct, but advises interested parties to confirm them before relying on them in a purchase decision.
Copyright 2024 Charleston Trident Multiple Listing Service, Inc. All rights reserved.

